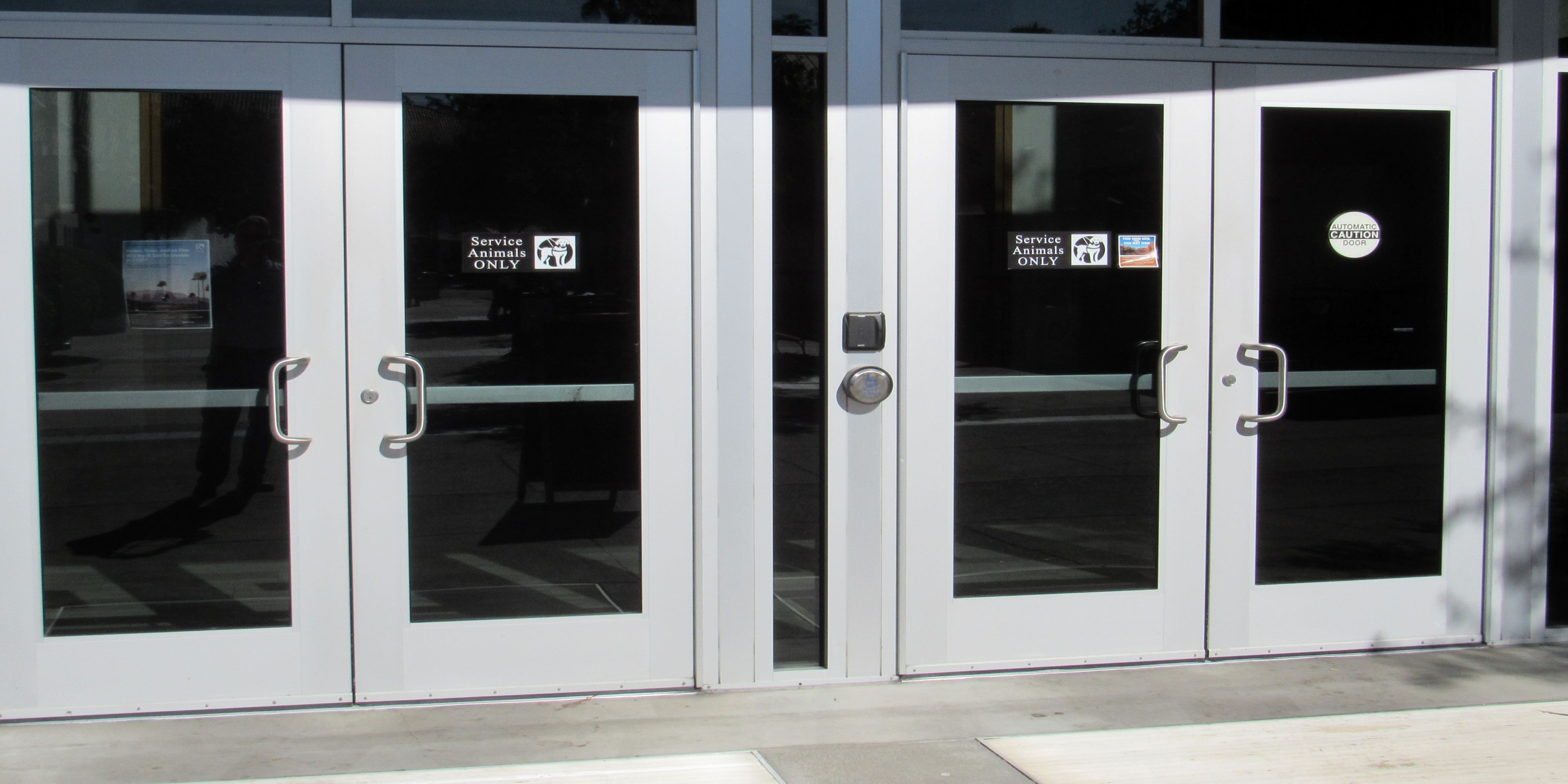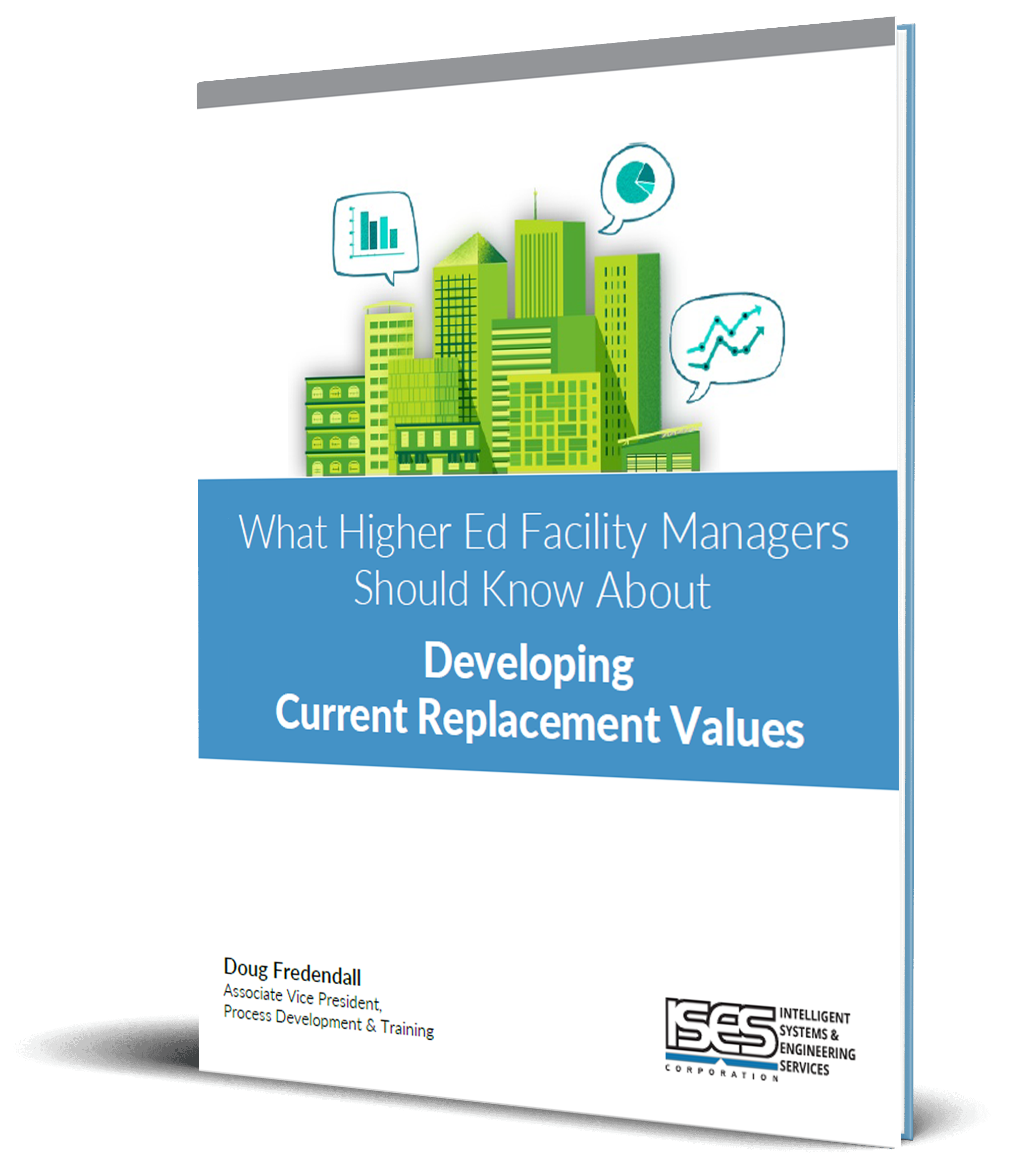Volume 2: Exterior Doors and Roofs
This is the second in a series of blogposts discussing the pros and cons of facility designs, how they impact component lifecycles and the strain they can place on an already underfunded maintenance budget. While better design standards increase initial costs, they amount to a negligible percentage of the building’s total price tag. On the other hand, increased maintenance costs for poorly specified products and designs can add up to a significant percentage of the facility manager’s annual maintenance budget.
This blog focuses on exterior doors and roofs. Both systems should be specified by an architect or other designer to withstand local conditions (such as high winds) and, in the case of doors and hardware, repetitive use.
Exterior Doors
Exterior doors and associated hardware are the most frequently used components in any large facility. Doors are opened and closed hundreds, and sometimes thousands, of times. They require time-consuming repairs and constant maintenance. Additionally, they must ensure security and comply with ADAAG 2010 and local building codes. Use these guidelines to help protect door openings and entrances.
Design
Creating doors to hold their shape and strength requires thoughtful design, especially since doors and frames can settle, expand and contract in temperature fluctuations. Aluminum-framed doors are commonly specified in storefronts and other buildings. These doors are often designed to have 90 percent glass with narrow stiles that provide minimal support. Consider installing doors with wider framing (minimum 5 ½ in.) and muntins to break up the glass as an improvement over narrow-frame designs. Furthermore, solid steel structural doorframes are worth the investment.
Center mullion
Keyed removable mullions are another great option to strengthen the doors. If removable, the size of the door opening can be increased to move larger items into and out of the building. A center mullion keeps the doors aligned and provides more security. The mullion defends against an intruder who pries a tool through a door gap to release interior panic hardware and open the doors. Incorporate a 6 inch center mullion to add considerable strength and stability.
Wind exposure
Exterior doors can often act like sails in high winds. All doors should be designed to resist local wind exposures, which could be as high as 90 mph according to ASCE 7, Exposure Category C. To avoid the sail effect and reduce opening forces, doors should not exceed 7 feet in height. Windscreens are an alternate option to protect entrances from extreme weather conditions.
Door hardware
An important component of the overall door assembly, the type of door hardware selected can serve multiple purposes, such as aesthetics, security and convenience. Recommendations include:
- stainless steel hinges
- nonremovable pins and studs
- seamless, 14 gauge galvanized frames with sealed and finished top caps
- piano hinges, not single or pivot hinges, which tend to leak oil and collect grime
Door hardware should be specified in consultation with the building owners and receive considerable design attention to perform in local conditions where wind and temperature fluctuations affect them. All hardware should be inspected and certified by an Architectural Hardware Consultant.
There are two grades of hardware. Grade 1 is specified for high-use commercial applications with heavy-duty usage and is designed to withstand 500,000 cycles. Grade 2 is a less expensive option recommended for exit doors with light-duty usage up to 250,000 cycles. Although Grade 1 has a greater initial cost, it’s worth the investment because it will last twice as long.
Building codes
State and local building codes play a big role in the design or construction of a building. For example, California Building Code dictates that all doors must be operable with 5 lbs. of force or less. This requirement is difficult to meet without automatic doors or assistive opening devices and should be considered as part of the design and specifications process. Make sure you’re aware of the regulations enforced in your area.
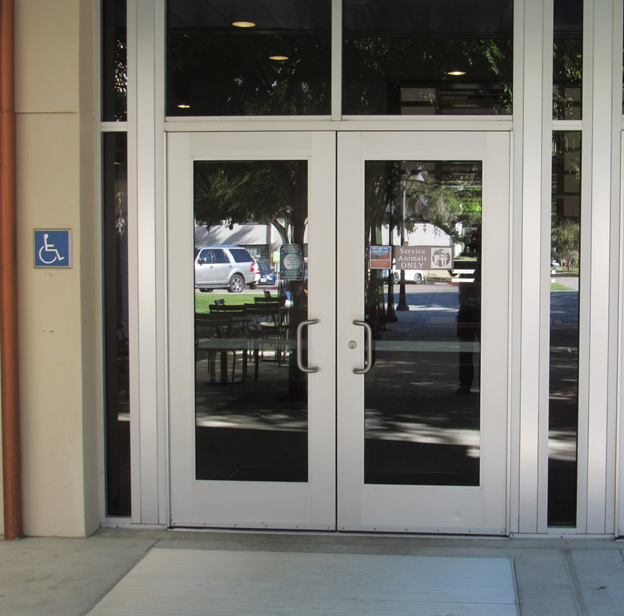
Glass doors with wide aluminum stiles and continuous piano hinges provide additional strength; exterior inset floormat minimizes tripping hazards.
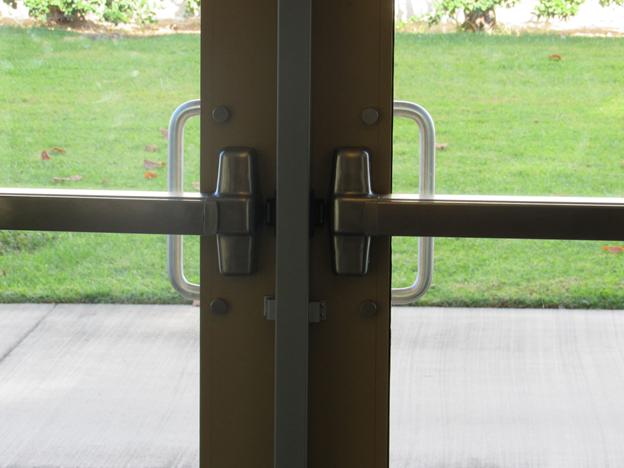
Removable center mullion keeps doors aligned and ensures additional security.
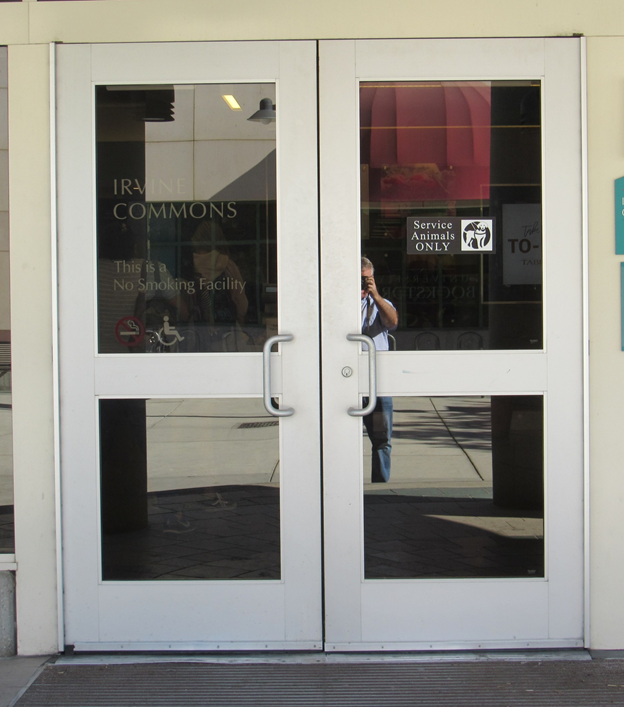
Well-designed doors with wide surround, center muntin for additional strength, piano hinges and recessed floor mat.
Roofs
A roof is a building’s first line of protection from rain and snow. It should last at least 30 years and require minimal maintenance. Roofs are often seen as a maintenance challenge and end up low on the priority list because they’re “out of sight, out of mind.” That’s why it’s important that warranties and specifications are developed to help building owners maintain their roofs and associated penetrations and flashings.
Warranty
The roof warranty, whether provided by the roofing manufacturer or the installer, should include every part of a roofing system. However, they’re not always written to meet an owner’s full needs. Be sure to carefully read the fine print in your warranty to ensure you’ve got everything covered. For example, the typical roof warranty doesn’t include damage from wind speeds that exceed 65 mph. If you’re in a high wind area, make sure the warranty specifies maximum winds speeds and appropriate exposures.
Penetrations, attachments and flashings
A roof is made up of more than just the roof layers. It may have skylights, vents, electrical penetrations, satellite dishes, hatches, solar panels, mechanical pads, parapets and more. Although some manufacturers will warrant and certify the entire roof, others may only cover materials that are provided by the manufacturer. Make sure the penetrations, attachments, flashings, and the like are addressed in the warranty so you’re fully protected.
Parapets
The roofing on parapets is not always applied up to the underside of the cap flashing. If you have sections of stucco or other vertical finishes, verify that the roof warranty provides coverage to the top or outside of the cap flashings. This is an area where coordination and inspections are critical.
Maintenance
Another common area of concern is roof maintenance. In some cases, a warranty will stipulate that repairs must be performed by someone who’s been certified by the roof manufacturer. Most reputable roofing companies have certified installers. If that’s a requirement, doublecheck that the roofing company or inhouse maintenance personnel performing the work are properly certified so you don’t void the warranty. Again, you’ll need to read the fine print.
The roof on any facility is the first line of defense. Make sure your specifications are well written for your own protection. Obtaining a proper warranty reduces future maintenance nightmares and expenses. This is an investment worth making to protect your assets.
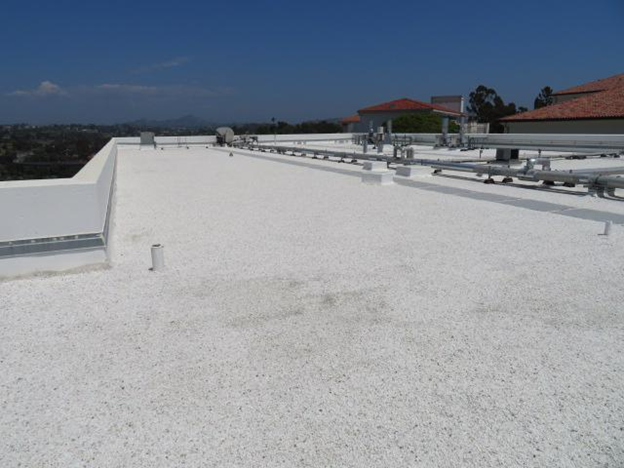
Roof with parapets and penetrations that should be included in warranty.
Want more tips? Stay tuned for the next blogpost in this series, which will concentrate on Interior Finishes.

