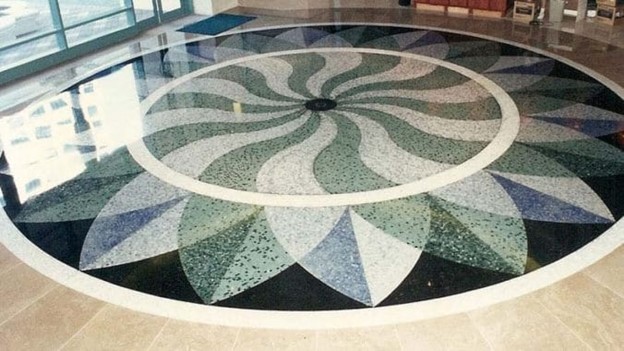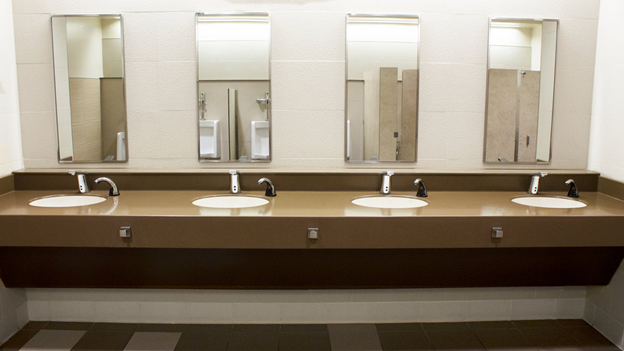Volume 3: Restrooms
This is the third in a series of blogposts highlighting the impact of component selection during building design on facility lifecycle and maintenance budgets. The focus here is on restrooms in higher education facilities.
Lighting
I was once told “a well-lit restroom is usually a clean restroom,” and I’ve found it to be true. A dark, dingy restroom not only feels unsafe but looks dirty – and usually is. Custodians cannot keep a restroom clean unless they can see the grime. Restroom lighting should be as bright as a typical classroom. It should also be designed with occupancy sensors for energy conservation. Why light an unoccupied room?
Ventilation
In 2002, the Centers for Disease Control and Prevention (CDC) recommended recommissioning HVAC systems to ensure proper operation in accordance with ASHRAE Standard 120-2018. Improved air filtration and ventilation may help reduce the spread of viruses – a long-term concern, not just one for 2020 and 2021.
Doors
Most restroom doors are not ADA compliant for two reasons: the negative air pressure inside and the ADA mandate that the door require no more than five pounds of force to open – usually not attainable without the addition of electronic-assist opening devices.
In performing our facility condition assessments (FCAs), ISES recommends all restroom doors be ADA-compliant by adding electronic assist opening devices. However, the better design would be to design-out all entry doors and design-in privacy walls. More and more airport designers do this. This reduces the constant maintenance of door hardware, provides a cleaner no-touch entrance, and removes the impact of restroom exhaust systems.
Floors
Most restrooms have tiled floors. Floor tiles have grouted joints, the number of which varies according to the tile size. Grout joints is where dirt collects, so, from a maintenance perspective, the fewer joints the better. Mosaic-tiled floors, often used in older restrooms, have the greatest number of joints. A floor without joints, like in situ terrazzo, is ideal. It is easy to clean, has no joints for dirt to collect, and can be patterned or plain. This type of floor is often seen in large public restrooms.

Patterned in situ terrazzo flooring.
Countertops
Natural stone, quartz, plastic laminate, Corian®, and tile are just a few of the many countertop materials available to a facility architect or designer. Tiled countertops have the same issues as tiled floors: lots of joints to collect grime. Plastic laminate counters are damaged easily and difficult to repair. Corian® is not recyclable. For hardness and maintainability, the best choice is quartz. Although initially more expensive than natural stone, it does not need additional treatments and the investment pays off in maintenance costs.
Fixtures
No-touch plumbing fixtures are increasingly common for water- and soap-dispensing. Sinks can be undercounter-mounted. Paper towel dispensers should also be motion activated and located adjacent to the countertop. How many times have you seen water on the floor because the dispenser is located too far away from the countertop, so everyone’s hands drip on the floor during the reach?
Mirrors do not need to span the whole wall above the sinks. Individual mirrors are easier and less expensive to replace. To economize, consider installing mirrors only above the ADA sink and one other.
The location of trash cans should be carefully thought through. Countertops with holes in the tops and cans below are ideal. An alternative is to position a trash can next to the counter. Longer counters should have one at each end.
 Countertop design with individual mirrors and motion-activated plumbing fixtures. Note bag holders on the front edge.
Countertop design with individual mirrors and motion-activated plumbing fixtures. Note bag holders on the front edge.
Restroom Partitions
Installation of sturdy, cleanable partitions is recommended. Toilet and urinal partitions suffer considerable abuse, including graffiti. Powder-coated steel, plastic laminate, phenolic, stainless steel, solid plastic, and high-density polyethylene (HDPE) are some material options.
Powder-coated steel partitions are a challenge to maintain and, if graffiti is scratched into the coating, the only option is to cover the graffiti with paint – which likely won’t match the original powder coating.
Phenolic and HDPE, on the other hand, resist graffiti paints and markers. HDPE doesn’t absorb the paint, and any graffiti can simply be wiped away. HDPE and phenolic partitions are water-resistant, so they work well in both indoor and outdoor bathrooms.
Designers should also consider partition attachments and structural supports. Urinal privacy partitions are predominately wall-hung and attached with two small brackets. The cantilever on these brackets makes them weak and likely to break off or separate from the wall. Add floor-to-ceiling pilasters to the partition for the best support. This will also give the screens more durability. Structural supports for ceiling-hung partitions are expensive and not advantageous given today’s cleaning methods. Floor-mounted partitions are both less expensive and sturdier.

Typical wall-mounted urinal privacy screen with added pilaster.


